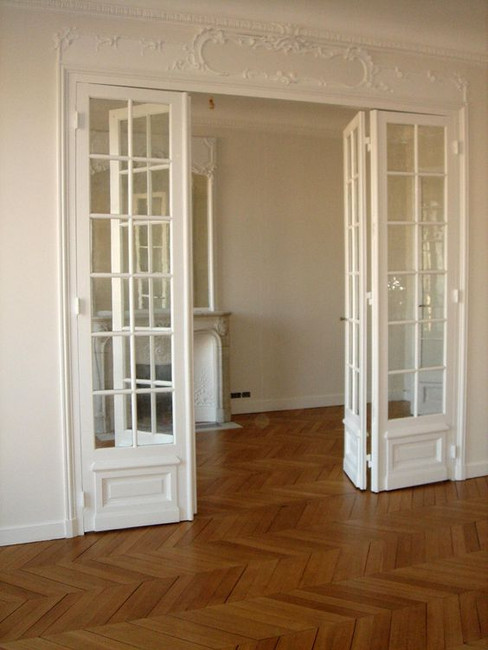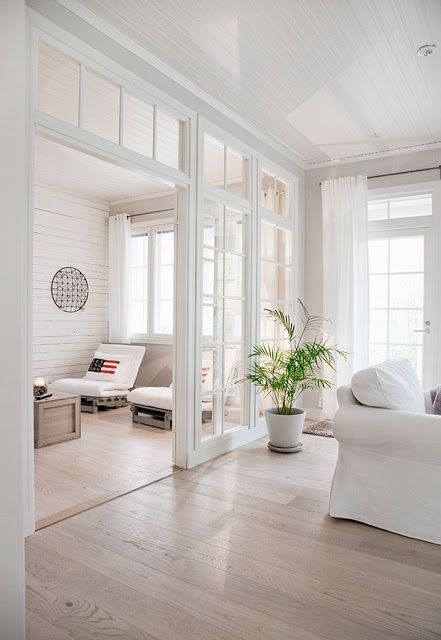An Introduction to The Norfolk Update...and Our First Big Project In It
- emily
- Apr 3, 2023
- 3 min read

above: Old Silver Shed
It's admittedly been wayyyyy too long since I've shared anything client related here. Yes, mStarr has client design projects! The pandemic has certainly been interesting for the home industry, providing lots of new opportunities for designers and interior enthusiasts...however it also threw a wrench in finishing & photographing any existing projects. It's hard to believe we're 3 years in (!) but 3 years ago I had just a few interior projects and one went on hold and one was outright cancelled once lockdown started. While the on-hold project started up after a couple months, most of the others felt incomplete piecing things together and/or sold before I could photograph! It's so nice to now be in a stage with many exciting projects and wonderful clients, and you bet we will be photographing every last detail to share as they wrap up.
The Norfolk Update is a special project. The house is just 6 years old and it's well-built. There's even some character already incorporated (crown moulding, pretty window casings etc.). But our goal for this home is to up the charm factor...to layer in pattern, color, and texture. For it to be curated and collected, and to feel comfortable. Ultimately, we're looking to expand on the existing character which will help balance out the newer construction and some of the more standard builder grade details.

above: a view of the kitchen leading into the living area (to the right is the dining room)
below: the rest of the living area

There are several bigger carpentry projects in the works and our first big one is something I'm most looking forward to bringing to life. The first floor does have some separate rooms (entry, playroom, mudroom etc.) but the primary space is open concept, including kitchen, living, and dining. I want to create more defined areas and the most practical location is between the kitchen and living (as seen above). I've been long inspired by the glass partial wall in Old Silver Shed's home and know this is the perfect home and perfect situation to create a similar one. This will create separation, and certainly serve as a a stunning design element, but with so much being glass, it will keep the rooms feeling light & airy and won't interrupt the flow in and out of the kitchen.
above: sources unknown via Pinterest

From a design standpoint, we want this wall to look older, bespoke, and like it's been there all along. We are exploring both antique glass options and custom if we can't find the right style, size etc. and debating whether to do square mullions or perhaps diamond shape (which would provide some contrast between existing glass transoms in the house).
In order to keep things feeling open, we are limiting each vertical part of the wall to 24" wide (one on each side of the room), keeping the entire wall 18" deep and 8" thick including the casing around the glass. I'll share more details at a later date but the idea is to create a seamless transition on the ceiling by carrying through the existing crown moulding. Below is a very quick and messy sketch to get an idea of where it's going and what it could look like. Clearly left side shows square glass panels and the right shows diamond!



Above is the only real picture I have that shows the transition from the kitchen area to the dining (clearly need to take some additional photos). We are using the existing wall below (next to the slider door) as our starting point and to keep things symmetrical, it means leaving like a foot or so of existing wall seen above (to the left of the console). I was a bit worried about it at first but it eliminates the need to move electrical and I'm thinking through ways to ease the transition...perhaps it's as simple as some pretty art!


above: taping things out
Let me just say, it is SO nice to be able to work with a skilled and communicative carpenter who sees & contributes to the overall vision AND knows the house because he did all the finish work when it was built! Such a treat.
Stay tuned for the next phase and so much more on this project! Make sure you're following on Instagram to keep up with things behind the scenes.
emily

PS. Don’t miss a post. Subscribe to our newsletter!

Disclosure: this post contains affiliate links which means if you purchase a product I've linked to, I may receive a small commission at NO additional cost to you. Thank you for supporting my small business.

mStarr design is a lifestyle studio that provides interior design and content creation services, inspiring others to embrace character and real life by helping them elevate the everyday through charming & curated details. We’d love to work with you!
0 Likes






Renovating an old space into a functional home office is such a rewarding project because you get to see a complete transformation, many people focus on finding the right aesthetic pieces like sturdy desks or stylish shelving to complete the look, the Erommy customer service is something people often look into before ordering heavy furniture online, it is exciting to start a new design chapter in a place with so much history, I hope your renovation goes exactly as planned.