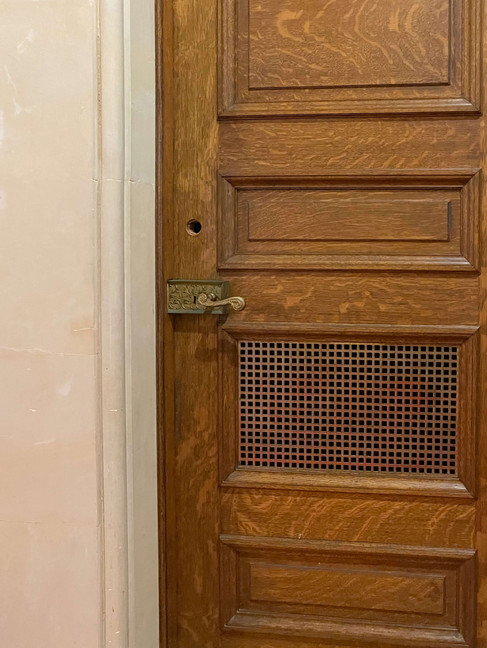A Visit to the Historic Breakers Mansion in Newport
- emily
- Jan 10, 2023
- 2 min read

above: the Morning Room
Over the holiday break, we spent a day in Newport, Rhode Island. We ate, we drank, we shopped (I got some beautiful art at Anne Hall), we saw a killer sunset. And we went to see The Breakers all decked out in her holiday glory.
If I have been to The Breakers (and I'm truly not remembering), it would've been a long time ago and I probably wouldn't have appreciated the design, details, and just overall grandeur. If you're unfamiliar, The Breakers is the most well-known of Newport's summer "cottages" and was built from 1893-1895 for Mr. and Mrs. Cornelius Vanderbilt II. Richard Morris Hunt, a premier architect during the Gilded Age (1877-1900), was commissioned by the Vanderbilts to design the home in an Italian Renaissance style and with brick, steel, and limestone to make it as fire-proof as possible. The home remained in the Vanderbilt family until 1972 when ownership was transferred to the Newport Preservation Society.
Bottom line? She's a beauty. Breathtaking in not just size and splendor, but in materials and millwork, down to the small details such as hardware and textiles. We only had an hour to get through the grounds and the house so while we weren't rushed, I certainly could've spent more time taking it all in. Max was particularly cute snapping pictures of everything just like her mama (she got this camera over the holidays) and both Bill and I loved how into it she was, finding angles and specific items to capture. Note: we went about an hour before it closed for the day and it was a beautiful time to go...the way the sun was filtering in was mesmerizing and added to the whole vibe.


above: look at those oval windows!



above: the color palette here has my heart.


above: the Upper Loggia was originally used as a semi-outdoor sitting room and had wicker furniture, rugs, and an abundance of plants.

above/below: my most favorite room was Gertrude Vanderbilt's bedroom. The 4th of 7 children, her room is a visual stunner with bold floral patterns, intricate millwork, and feminine textiles (fun fact: she founded New York's famous Whitney Museum).


above: I can't get over this bedspread.
above: our little photog.


above: that kitchen island. no words.




above: the built-ins in the Kitchen & Butler's Pantry are just so beautiful.

above: the green wall panels in the Guest Bedroom haven't been touched since they were installed.

above: THAT TUB. It has faucets for hot & cold fresh and salt water.

above: plush damask covered furniture provide such a striking contrast
against the ornate stonework and metallic accents.

above: I'm just so inspired by the layout of this closet (not to be confused with a dressing room which is where they actually got dressed). I absolutely love the grid design.
above: it's all in the details.
What's your favorite detail or space?
emily
PS. Don’t miss a post. Subscribe to our newsletter!

Disclosure: this post contains affiliate links which means if you purchase a product I've linked to, I may receive a small commission at NO additional cost to you. Thank you for supporting my small business.

mStarr is a lifestyle studio specializing in approachable interiors, virtual design, content creation, and creative direction. We’d love to work with you!
0 Likes























