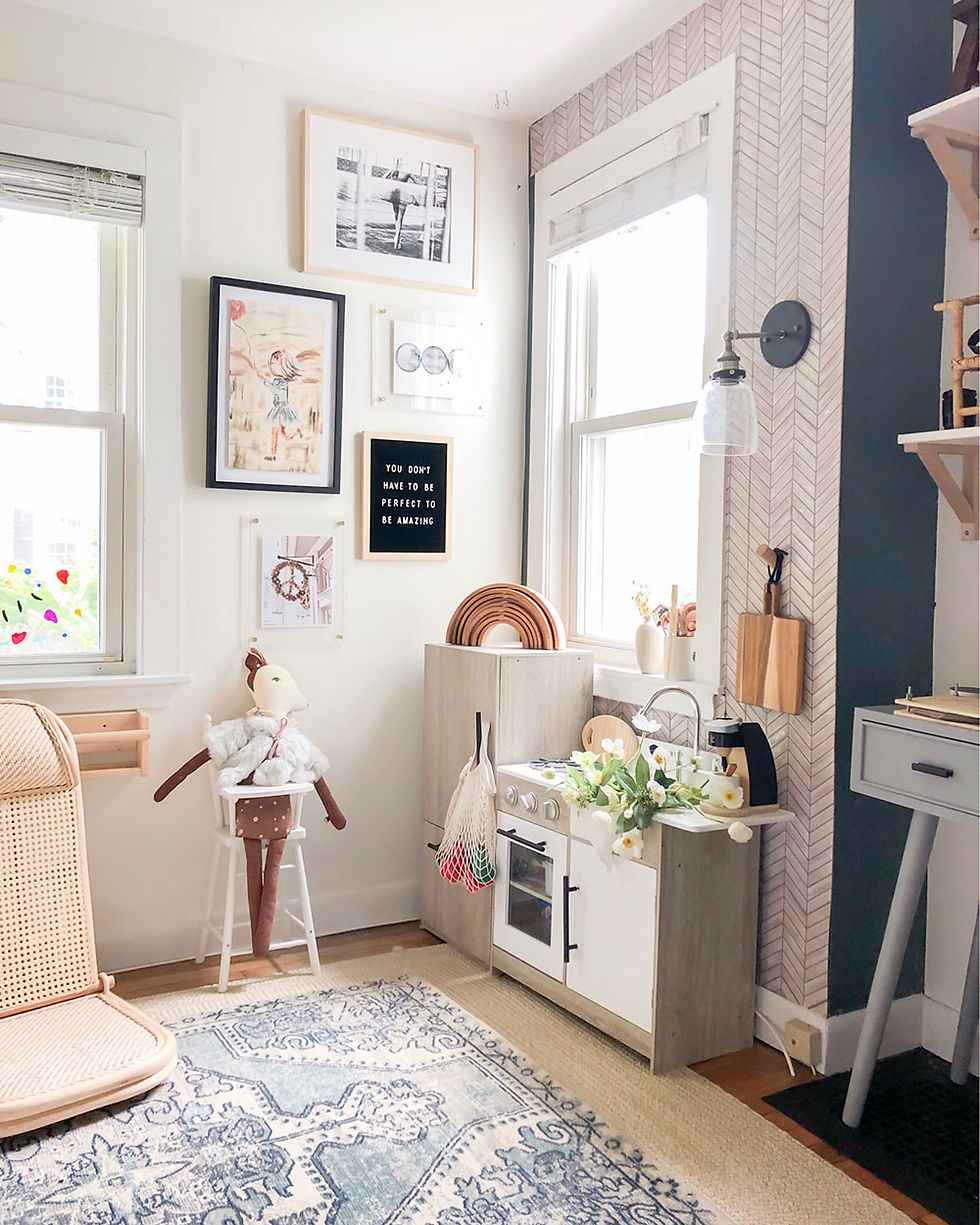#farmhousedialfano...a design*sponge top 20 home tour
- Jun 19, 2019
- 4 min read
Updated: Apr 27, 2020
i hadn’t been on design*sponge in awhile but found myself there recently and stumbled upon their top 20 home tours of all time…and guess who’s included?? yup, #farmhousedialfano! earrlllyyy days #farmhousedialfano. our feature was in early 2015 and boy oh boy does the house look different. after going down memory lane i thought it would be fun to share some side-by-sides to show how the house looked then and what it looks like now. the changes are pretty crazy! the old design feels way less refined, is way darker, and much more mid-century slash i don’t even know? anyways without further ado…
THE LIVING ROOM

#farmhousedialfano living room / circa early 2015 on design*sponge / photo by joyelle west

#farmhousedialfano living room / circa early 2015 on design*sponge / photo by joyelle west

#farmhousedialfano now!

#farmhousedialfano now!

#farmhousedialfano living room / circa early 2015 on design*sponge / photo by joyelle west

#farmhousedialfano now!

#farmhousedialfano living room / circa early 2015 on design*sponge / photo by joyelle west

#farmhousedialfano now!

#farmhousedialfano now!
gone is the ancient ceiling fan {we love our new fan!}, the blue sleeper sofa, the ikea side table, the bulky coffee table, the too small + too dark rug etc. etc. etc. etc. some things live on however! the framed guest book tags from our wedding, a tripod style floor lamp, the driftwood garland, stacked frames between the windows {though with new frames and new artwork here + here}. the disco ball! obviously the overall aesthetic is very different but it’s just so much brighter + happier right?! and certainly more designed.
THE KITCHEN

#farmhousedialfano kitchen / circa early 2015 on design*sponge / photo by joyelle west

#farmhousedialfano living room / circa early 2015 on design*sponge / photo by joyelle west

#farmhousedialfano now!

#farmhousedialfano now!
despite an overall different styling approach, the core of the kitchen has remained the same {exception being a new island}…until now! the fireclay tile backsplash is nearing completion {sneak here} and it’s INSANELY GOOD. better than i imagined or mocked up. there are also some initial plans for new appliances, cabinet + drawer fronts and fingers crossed, new countertops! you can read more about our plans here…
MY FORMER OFFICE / CURRENT PLAYROOM

#farmhousedialfano office / circa early 2015 on design*sponge / photo by joyelle west

#farmhousedialfano office / circa early 2015 on design*sponge / photo by joyelle west

#farmhousedialfano now!

#farmhousedialfano now!
this room has certainly seen the most + biggest changes transforming solely from my office to 90% playroom / 10% mStarr storage. those ikea shelves are still there {now strongly secured to the wall} and while some of those props + mementos remain, the bottom two rows are now dedicated to max’s toys. this room isn’t finished and probably will never be due to the constant rotation.
THE DINING ROOM

#farmhousedialfano dining room / circa early 2015 on design*sponge / photo by joyelle west

#farmhousedialfano now!
our dining room looks a little different but overall it’s very disappointing, ha. i decided that this is the year to finally make some changes! we plan to paint {which i think will make the biggest difference since we didn’t have time to paint before moving in and the grey is a bit drab} and we actually have a new custom dining table on the way {oval! natural wood!} which will nudge me towards getting new chairs, maybe a new light? i also want to move the black display piece {similar here} to where the bar cabinet is and put more of a buffet style piece {looking at this!}.
MASTER BEDROOM

#farmhousedialfano master bedroom / circa early 2015 on design*sponge / photo by joyelle west

#farmhousedialfano now!
well this is another room that doesn’t do much for me. i’ve talked about the odd shape + size before but i’ve made a little progress at least and it certainly doesn’t look the same as it did for the DS shoot! we’ve since upgraded to a king bed, got a proper headboard and bed frame, a rug i love, and new bedding {these sheets are worth every penny}. the room is totally fine for now but at some point i’d like to give it a little more love.
fun to see the changes right? you can check out more of our original feature here and you can shop many of the current products in the house here: living room / playroom / kitchen / max’s room / master bedroom / dining room.
be sure you’re following along on insta to see updates on the kitchen tile!
emily
ps. don't miss a post.subscribe to our newsletter!

disclosure: this post may contain affiliate links which means if you purchase a product i’ve linked to, i may receive a small commission at NO additional cost to you. thank you for supporting the brands i support + for allowing us to be a source of inspiration! f

Comments